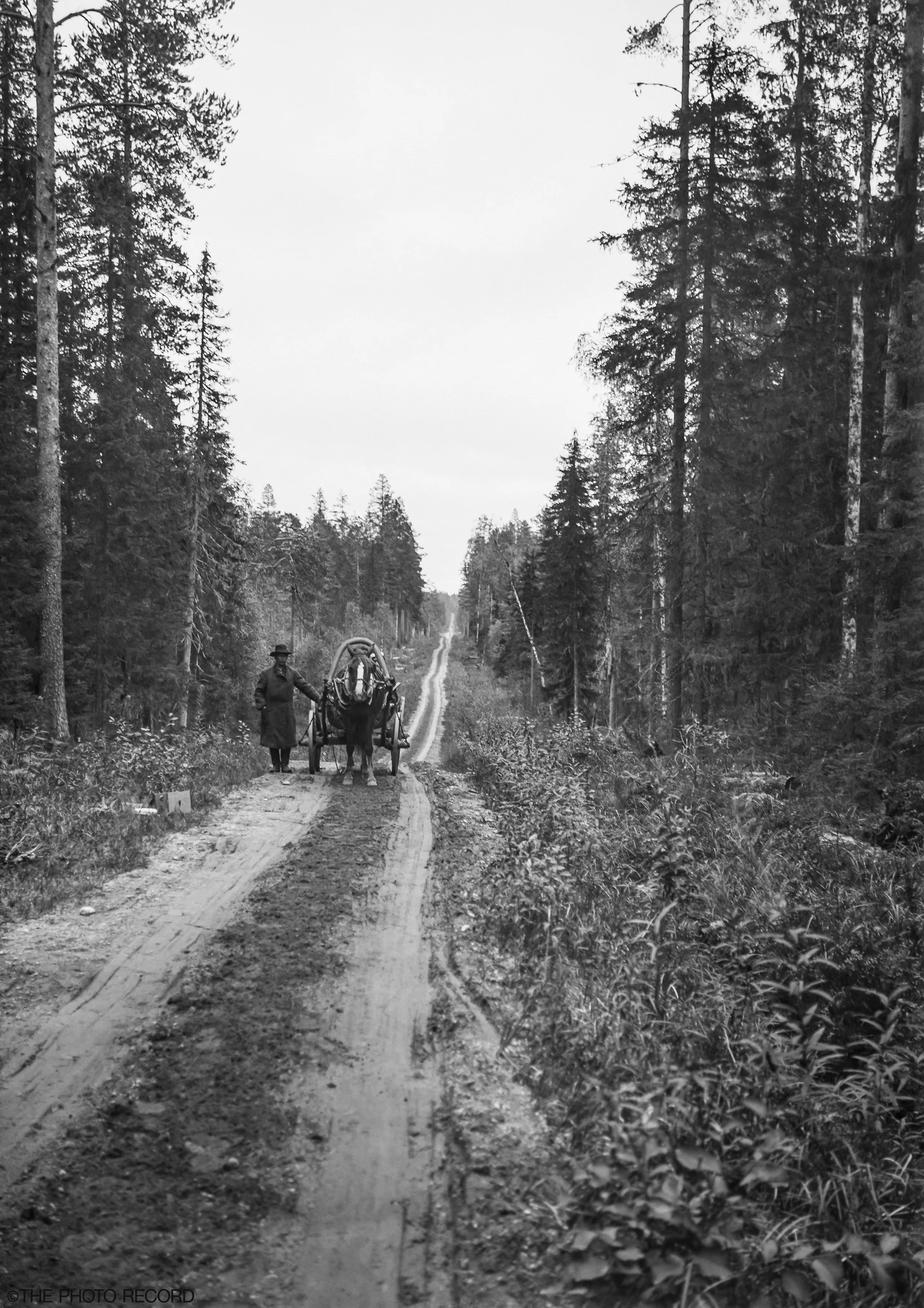Monastery Hill
In the early 1900s, urban life in Finnish cities like Turku presented a stark contrast to rural life. For the working-class and poor residents, daily living conditions were often challenging. Many families lived in small, crowded homes within tightly packed neighborhoods. The buildings were typically wooden, and shared facilities such as communal courtyards and wells were common. Despite these hardships, the close proximity fostered a sense of community among the residents.
Housing conditions varied, with older structures often lacking modern amenities. Many buildings still relied on wood-burning stoves for heating and cooking, and access to running water and indoor plumbing was limited. The introduction of new infrastructure, such as electrical and telephone lines, gradually improved the quality of life. However, for many, the transition to modern conveniences was slow and uneven. Employment opportunities were often in local industries or trades, with many people working long hours for modest wages.
Photo: A view of house 172 in Luostarinmäki from the yard. Stone steps lead from the yard in two directions. The steps to the left lead to the main building, constructed in the early 1800s. Wooden stairs from the exterior door continue to the attic of the two-story section. The entrance to the attic is made of planks. The steps to the right lead to the entrance of a double room with a decorative railing. A woman stands on the cobblestone yard, and wooden ladders leaning against the building reach the roof.
Original Photograph
Click image to enlarge
Digitally Restored Photograph
Click image to enlarge
Photo Information
Original photo courtesy of the Finnish Heritage Agency
Photographer: Photo provided by architect Elsa Richardtson
Year: early 1900s
Link to original photo here
Copyright 2024 The Photo Record. All rights reserved. All digitally restored photographs and contents of this article may not be reproduced or used in any manner whatsoever without the express written permission of the owner.





